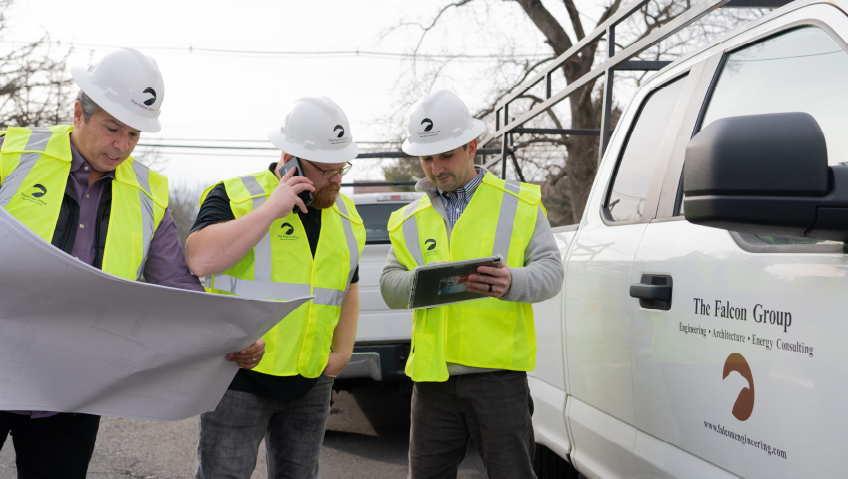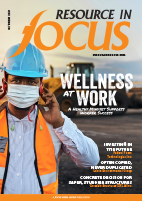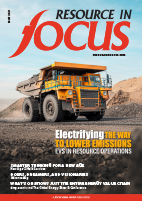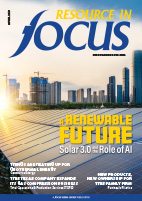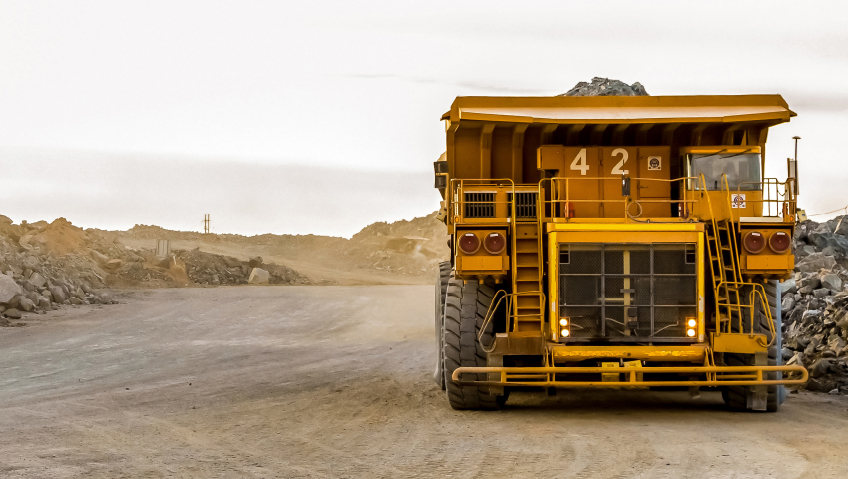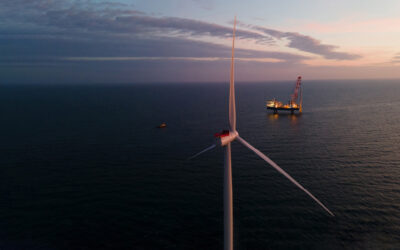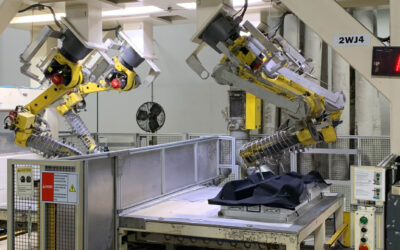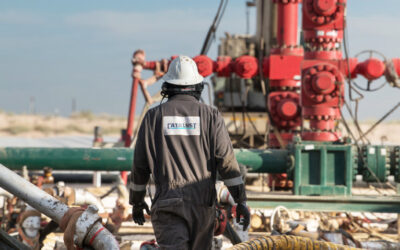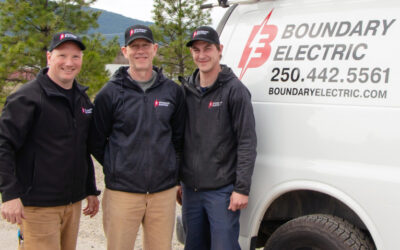Serving the Eastern United States from New York to Miami, full-service, architectural, engineering, and construction management firm The Falcon Group is known for its work in multi-family residential construction and other shared community spaces. The firm has also diversified into more commercial, institutional, and public projects.
Since it was established twenty-five years ago, the Falcon Group has served over 15,000 multi-family communities. Its offices all along the East Coast employ a professional staff of engineers: civil, structural, mechanical, electrical, plumbing, and fire protection, as well as architects, interior designers, and construction managers.
A large portion of the work completed by Falcon includes renovating existing housing stock, rather than new construction. “As homes and buildings get older, they require repairs to their structural systems and infrastructure,” explains Falcon Group Executive Vice President Orlando Ballate. “The average owner-occupied home in New York City is fifty-seven years old, and throughout the U.S., half of the commercial buildings built in the country were constructed prior to 1980, so they are over forty-one years old. These aging homes and buildings require a tremendous amount of upgrades, repairs, and major renovation work.”
As these multi-family residential communities or large condominium high rises in urban areas continue to age, it is important to plan and preserve their structural integrity and common elements with a capital reserve fund, a set amount of money put aside each year to replace or repair major building components in the future. The purpose of this type of funding is to avoid large unplanned payments as a result of special assessments that indicate improvements must be made to the building. Rather than being hit unexpectedly with a $20,000 assessment for a large improvement, a capital reserve is ready with available funds when these common elements need to be repaired or replaced. In certain states through the U.S., capital reserve funding is mandated for all shared buildings and communities.
The types of common elements covered under capital reserves include roadways, underground infrastructure, water lines, the building’s roof, windows, exterior cladding, and side amenities such as clubhouses, swimming pools, walkways, courts, and playgrounds. “You want to set aside and establish a capital reserve fund when you live in these communities, and as a general rule, the annual capital reserve funding should be two percent of the value of your home, starting when the home was built,” says Ballate.
For existing communities that do not currently have any capital reserve, a detailed study should be conducted to determine the capital reserve funding and to avoid any huge special assessments. The Falcon Group frequently works with communities that have not funded their capital reserve, and the process often requires millions of investment dollars to repair and replace the common elements that have been neglected. Without delay, the firm is attempting to raise awareness about capital reserve funding because the current interest rates for loans to fund capital reserves are at an all-time low, and it is a great time to plan to preserve the value of your home and community.
One project underway at the Falcon Group is for a community of over 1,200 homes distributed over six buildings. Since capital reserve funding was overlooked in this sixty-year-old community, the price amounts to more than $80 million to bring the infrastructure and common elements up to date. Significant repairs are required for the heating and cooling system, roadways and parking garages, building facades, windows, and the project includes renovation of the lobbies, hallways, and roofs. A loan has been taken out to fund the capital project, and it will be distributed over ten years.
Unfortunately, due to the shortage of skilled labor, proper supervision, and the growing complexity of building systems, new construction today is fraught with construction defects. Many of these defects can result in damage like flooding, water leakage and mold conditions, fire safety hazards, and disruption to occupancy. According to Ballate, the answer to this potential problem is a transition engineering study.
“For peace of mind of the association, community, or building owner, a transition engineering study should be performed right after construction in order to identify any major construction defects by the builder. The period of time in which construction defects litigation can be brought against a builder varies from six to ten years depending on state laws or as what’s referred to as the statute of repose.”
A statute of repose is a fixed period after which a lawsuit cannot be pursued. Once the statutory period ends, it provides a clear defense of liability, and this is to protect the builder from long-term liability claims. Transition engineering studies should be completed as soon as possible when transferring ownership from the developer or builder to protect the investment.
The cost of solar photovoltaic technology has come down quite a bit and this has led to an increase in solar panel installations on building roofs across the country. “These [photovoltaic] projects have a payback, or return on investment, in about three to four years. Solar panels cost anywhere from eight to ten cents per kilowatt-hour. The cost of a solar panel installation of 6 to 12 kW is in the range of $11,000 to $26,000, and the payback on these solar installations, which can last twenty to thirty years, is only four to five years. This is because the cost of electricity is going up, and the free solar energy can not only power your home but, depending on where you’re located and the size of your solar array, you can also sell the power back to the utility company,” explains Ballate.
Photovoltaic shingles, also known as building-integrated photovoltaics, are a particularly popular choice these days. The solar panels appear and function similarly to conventional shingles while generating electricity. The cost is roughly 15,000 dollars for a house. It weighs thirteen pounds per square foot and should last three decades. When the time comes to replace shingles, this is a valuable investment that owners can choose.
For most residents, their home is their greatest asset. The best way to increase the value of this asset is by investing in the home and community through renovation projects. In a shared building, one important area is the lobby because it gives the building’s first impression. In recent years, the lobby has also become more essential in terms of storage due to the high number of deliveries from Amazon and other online suppliers.
“We renovate the lobby, and we increase the storage space that’s available to the residents in the building to make it more manageable. Hallway and lighting renovations are also important, using energy-efficient LED lighting and the modernization of elevators.” Ballate explains that running elevators takes up roughly twenty-five percent of the building’s energy usage. An elevator upgrade is a valuable renovation because of its faster speed; it improves safety and [has a] significant impact on energy efficiency. New modern elevators are also safer and faster than their forerunners.
Another type of improvement that can be done to a high-rise building is rooftop terraces and gardens. These rooftop gardens can be found throughout New York City due to limited space, and the Falcon Group has found that these substantially improve the value of the individual homes within a building. This can be a beautiful space where the building’s residents can spend time with friends and enjoy the weather outdoors.
Community spaces in a building should be upgraded to include better remote workstations for the large number of people choosing to continue working from home after the pandemic. Bringing the building’s technology up to date and enabling WiFi in all common areas is also a nice feature to upgrade an existing building. Other valuable additions could include movie rooms, meeting rooms, game rooms, golf simulators, and any other features interesting to today’s residents.
Coping with a pandemic the last year and a half has elevated people’s concern about proper ventilation systems within a shared building’s common areas. According to the CDC, indoor spaces are riskier than outdoor spaces, and a building’s mechanical ventilation system can minimize potential viral spread. Increasing ventilation from outdoor air lowers the concentration of air-borne contaminants.
“What we find in these older buildings that we work with is that they have little or no air exchange, or ventilation where outdoor air is coming in and air movement is very important,” says Ballate. “So we’ve made a tremendous amount of improvements in many buildings through increasing the ventilation systems in the building, increasing the air movement and air exchange to improve, and reduce the possibility of viral spread.”
With the aging housing stock and commercial buildings in the U.S., the need to plan for capital improvement projects is only growing. Proper capital reserve funding is required to maintain the value and safety of homes and communities. Once a project is identified, the professional team at Falcon can expertly assess, design, and solicit the best price for the project, before managing the construction to completion.
The Falcon Group’s growing firm of 150 architects, engineers, and construction managers is passionate about improving the aging infrastructure throughout the country at the lowest possible cost to communities in need. “There’s a tremendous need for what we do, and we just want to help communities and individuals manage their real estate assets properly,” concludes Ballate.

